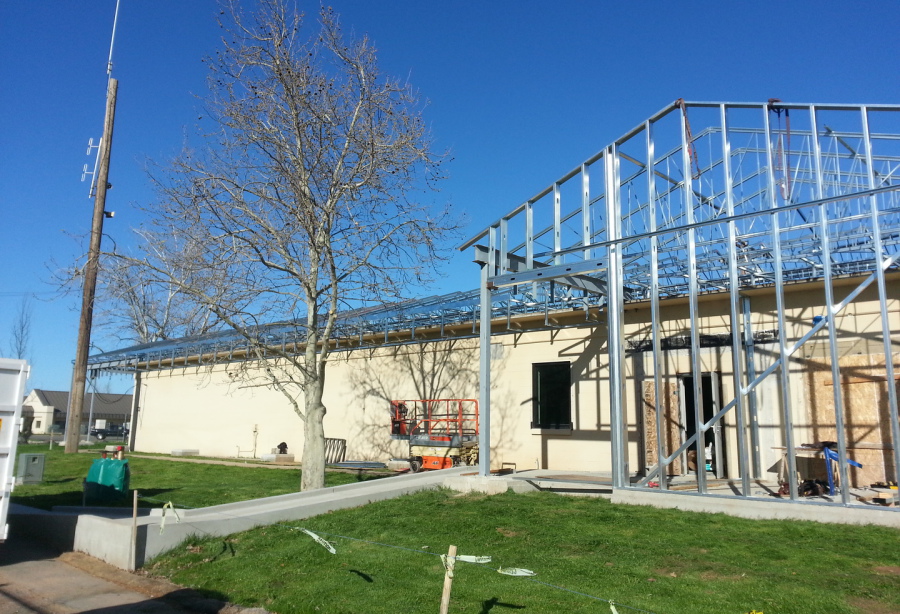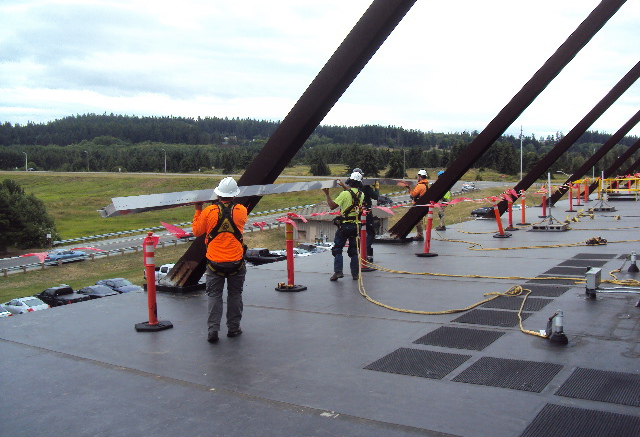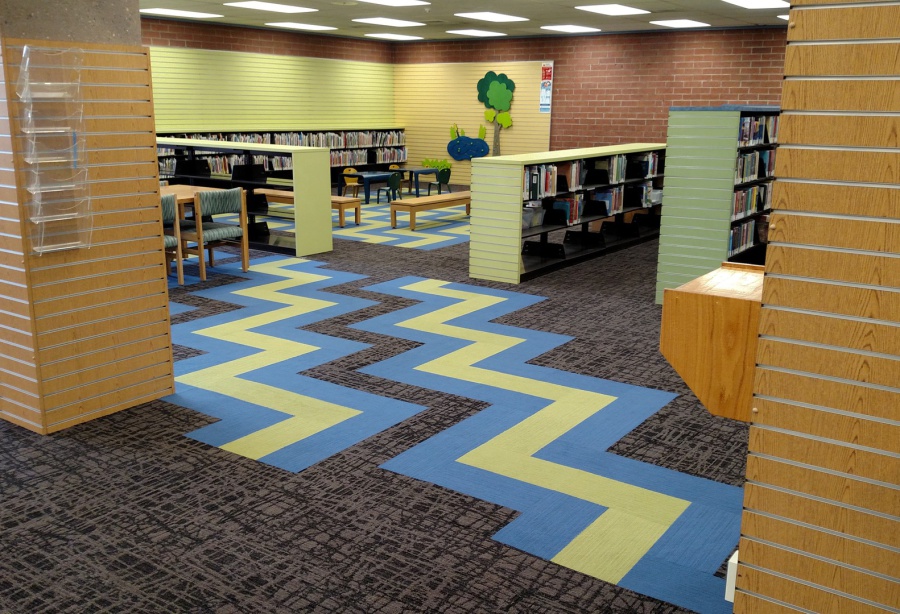Tenant Improvements
Telecommunications Facility
This design-build project renovated, modernized and updated the Telecommunications Building (B2159) to meet current Air Force (AF) standards. B2159 is a very sensitive building, acting as the main hub for all communications lines throughout Beale AFB. Due to B2159 sensitivity to Base missions, all construction activities had to be conducted in a manner that ensured no interruption to building functionality. North Star mitigated several challenges by preplanning, developing and implementing strict guidelines to follow throughout construction to minimize construction impact to the facility’s mission. Project included: complete renovation of all interior and exterior finishes, building upgrades to meet current ATFP standards, new standing seam metal roof, new storefront building entrance, blast resistant exterior doors, new carport and installing an addition to house restrooms. Electrical/mechanical systems upgrades included main switchboard, power system, lighting system, voice/data system, fire protection system, fire alarm system, lightning protection system, installation of new 125Kva generator, and Automatic Transfer Switch (ATS).
Hangar 7 Roof Replacement
A complete re-roof of the administrative section of the hangar consisting of full removal, new insulation, new cover board and a fully adhered 90 Mil EPDM membrane. The project also included the installation of new structural supports for the HVAC systems and a new fall protection system.
“NAS Whidbey Island is the premier naval aviation installation in the Pacific Northwest and home of all Navy tactical electronic attack squadrons flying the EA-18G Growler. Adding to the depth and capability of the air station are eight Maritime Patrol and Reconnaissance squadrons flying the P-3 Orion, P-8 Poseidon and EP-3E Aries.”
Southgate Library Refresh
This project was the first of many Library Refresh projects for the Sacramento Public Libraries. The project scope included demolition & abatement, interior partitions, doors, walls, shelving relocations, custom casework, custom metal artwork, floor finishes, painting, and modifications to the building’s electrical system for power, data, and lighting. This tenant improvement project was completed on an aggressive construction schedule which limited the downtime of this popular County Library while also beautifying it in the process.



